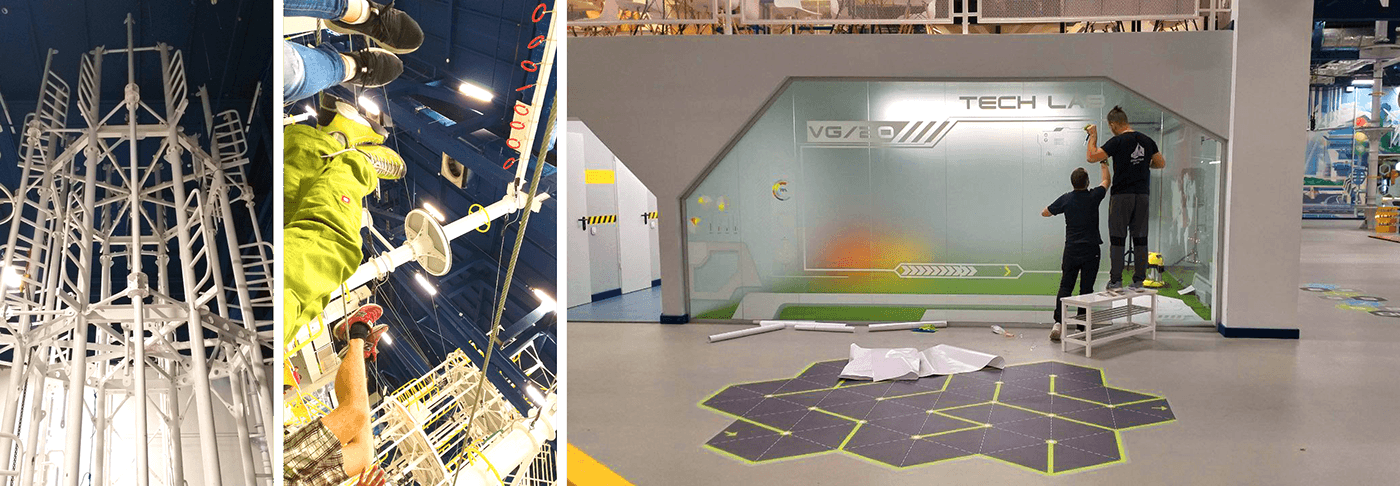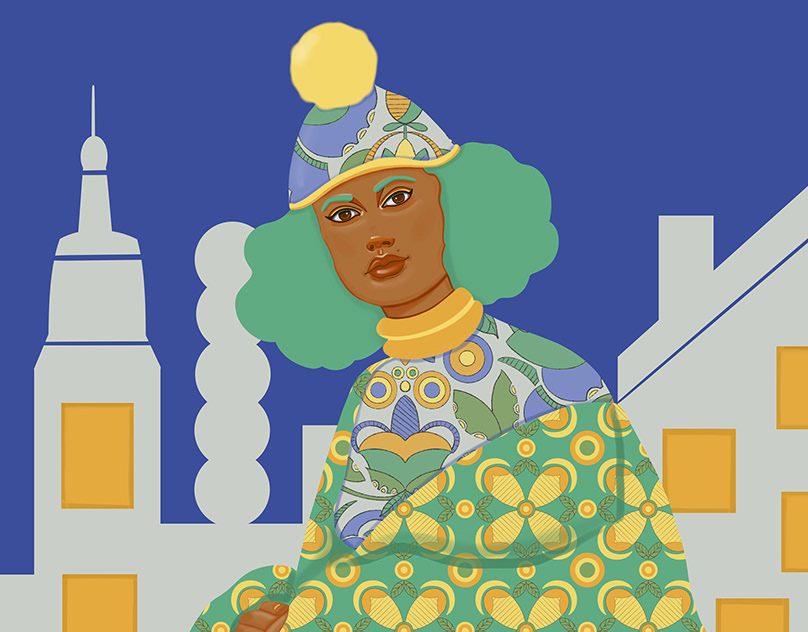The «Sky City» rope park
Type: Commercial
Project Area: 1500 sq m
Project Year: 2018
Location: St. Petersburg, Russia
Project Area: 1500 sq m
Project Year: 2018
Location: St. Petersburg, Russia
Architecture workshop: The Project Department of Vysotny Gorod
The «Vysotny gorod» or «Sky City» rope park in a St. Petersburg shopping center is one of Europe's largest, showcasing an innovative family entertainment space. Notably, its metal columns replace traditional wooden supports for a modern look and increased safety. The park's architectural concept envisions an "eco-city of the future." Specially designed banners depict fantastical buildings, peculiar plants, and flying vehicles, creating a whimsical atmosphere. The dark blue ceiling simulates a cosmic sky, immersing visitors in the experience of navigating a space settlement on another planet.
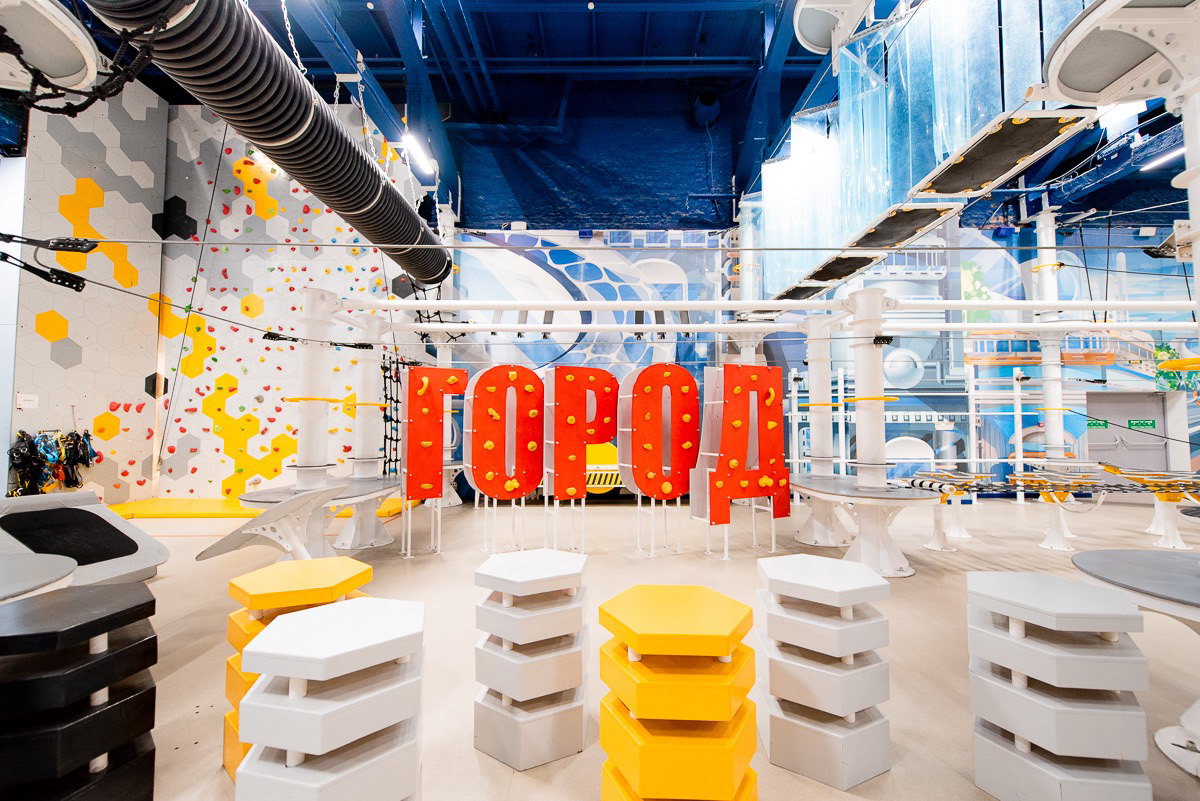


The visual centerpiece is the "tower," a cylindrical structure with a staircase providing access to all routes on different levels. To visually lighten the massive metal construction, it's painted in white. Since the park is situated within a shopping center without windows for natural light, visual and stylistic techniques were employed to create a sense of openness, brightness, and an outdoor atmosphere, mimicking a lively street. Given the high footfall in the park, two entrances were designed at opposite ends to facilitate convenient visitor flows.
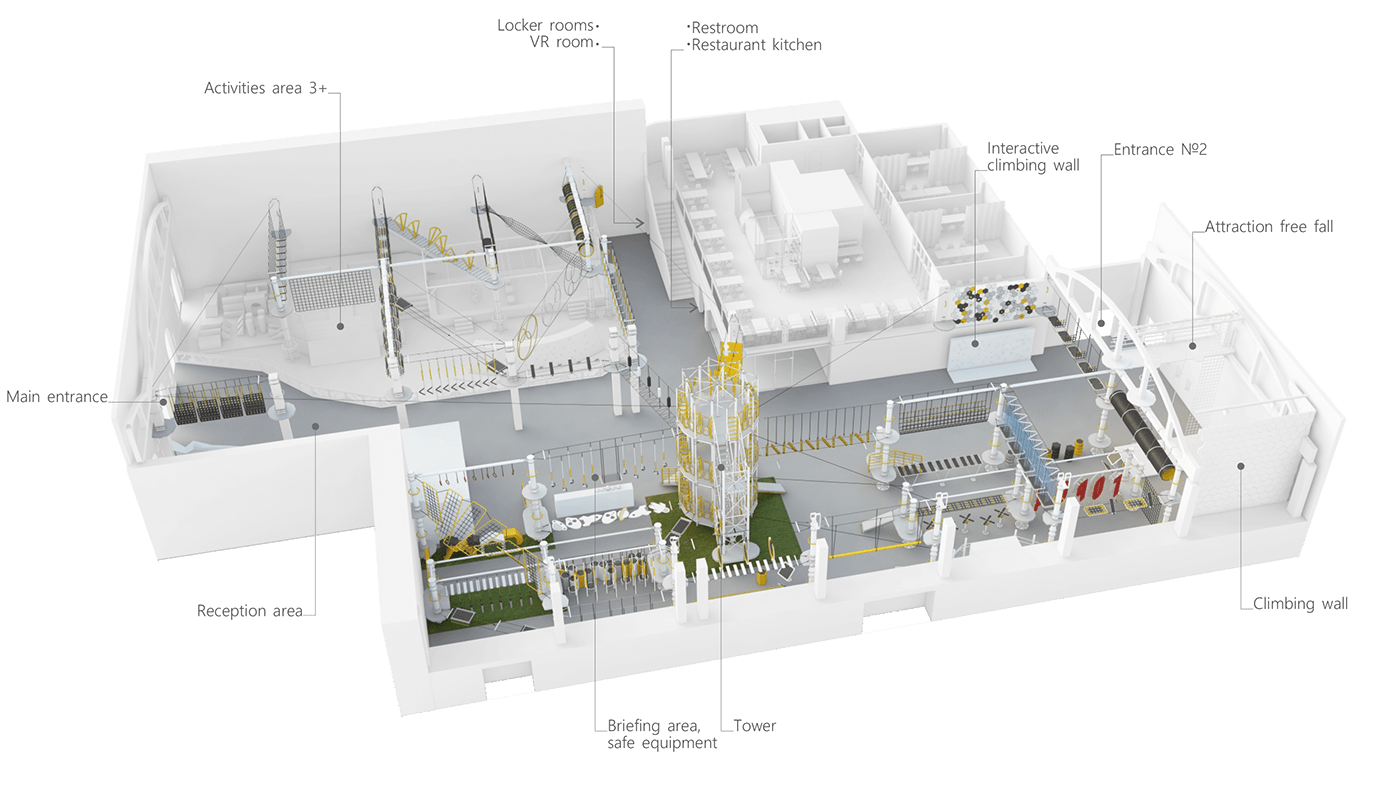
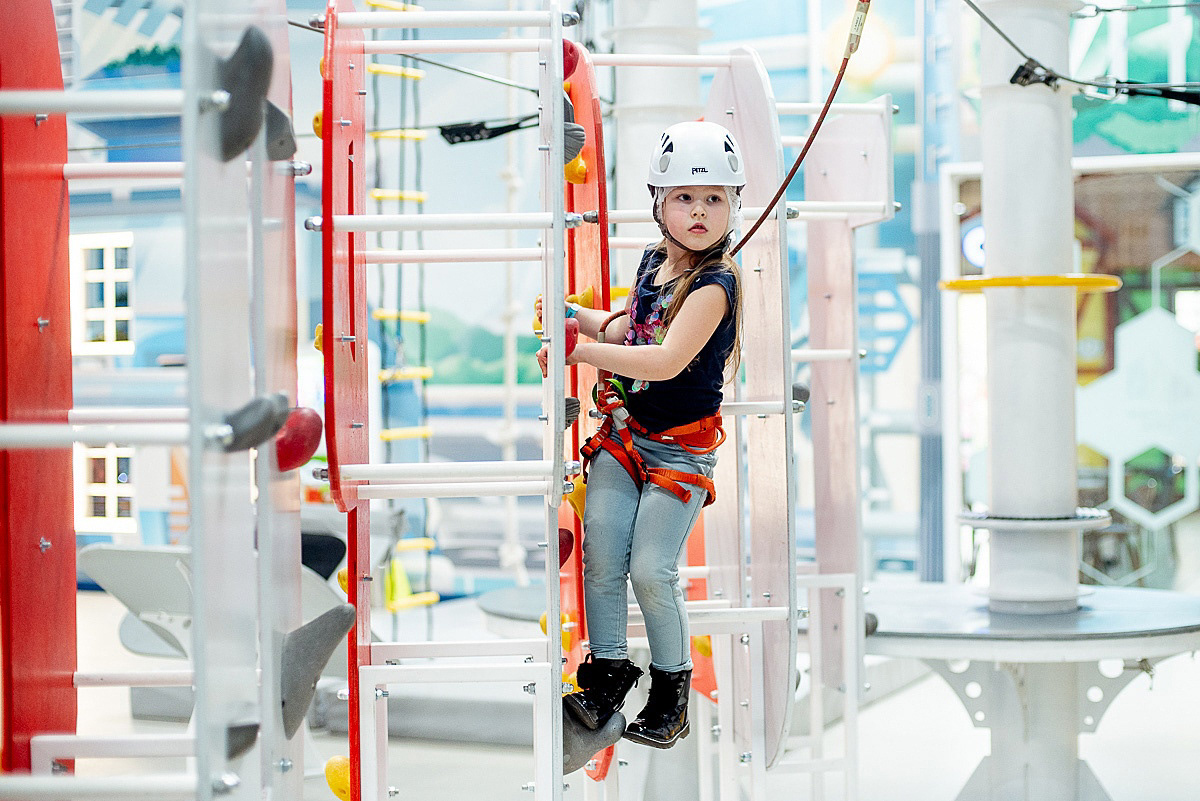
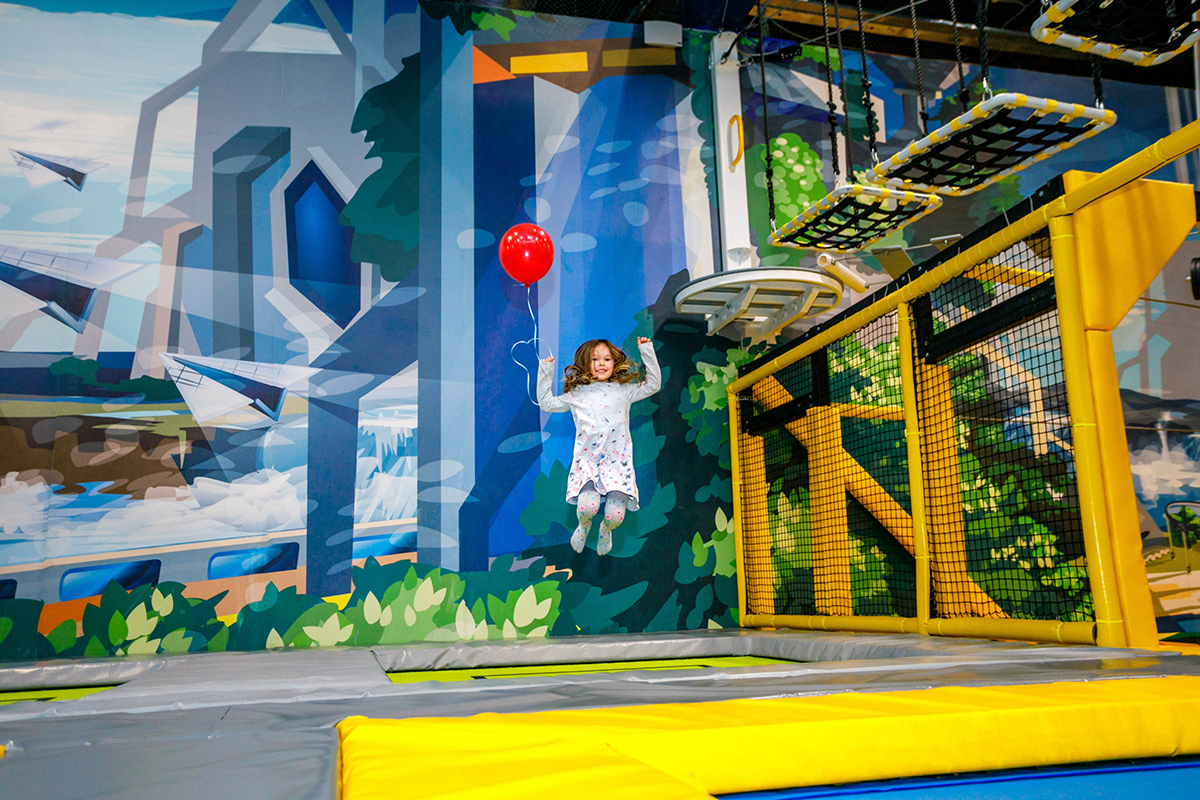
On the first floor, you'll find changing rooms, a VR room, 2 adult climbing walls, an attention-grabbing reception with a whimsical design, restrooms, and a space for various events. The largest area is dedicated to the little ones, aged three to 12 years old. This zone features a mini climbing wall, obstacle course, ball pit, trampolines, and more.


Considering the frequent inclement weather in St. Petersburg, yellow and green accents were strategically chosen to evoke a summery mood. The color scheme, predominantly featuring blue (mimicking the cosmic sky), white, and gray, is complemented by yellow accents. Green trees depicted on banners along the walls contribute to the vibrant and nature-inspired atmosphere. Emphasis was placed on creating a family-friendly space catering to all age groups, steering clear of conventional vibrant combinations often found in children's establishments.
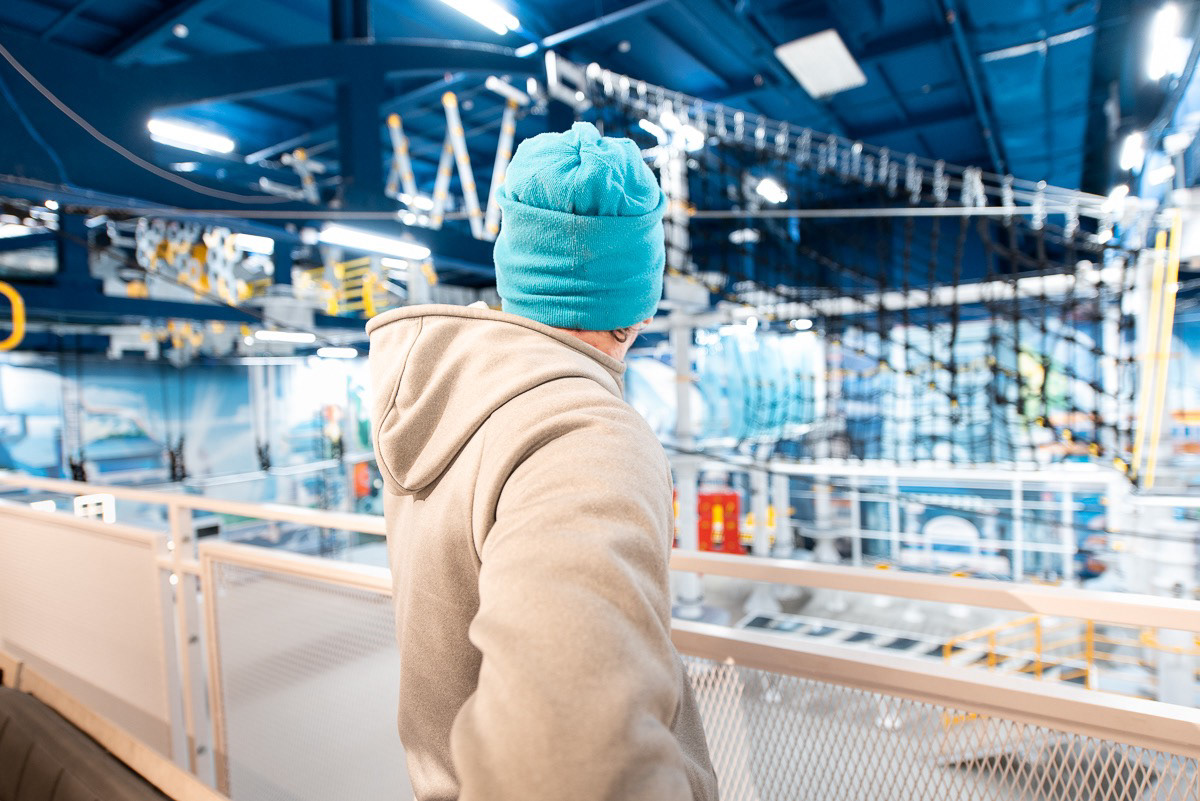
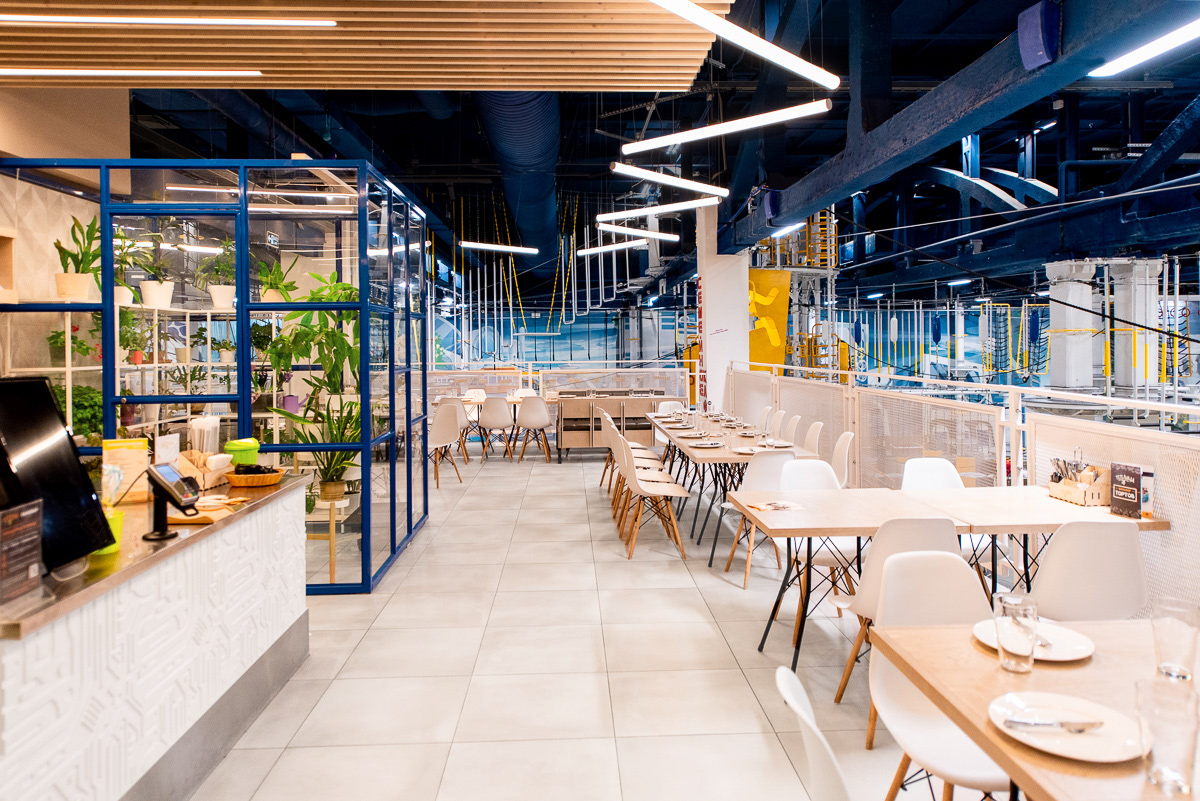
On the second floor, there is a cozy café with a panoramic view of the entire park, allowing parents to comfortably supervise their children. Additionally, five rooms are available for reservation to host various celebrations and events.
Futuristic 3D gypsum wall panels visually resemble microchips, while bespoke wallpapers showcase technical drawings of the rope park's structural elements. These drawings can tell the story of the creation of the park, interesting both adults and children. And perhaps even this will inspire someone in the future to become an engineer!
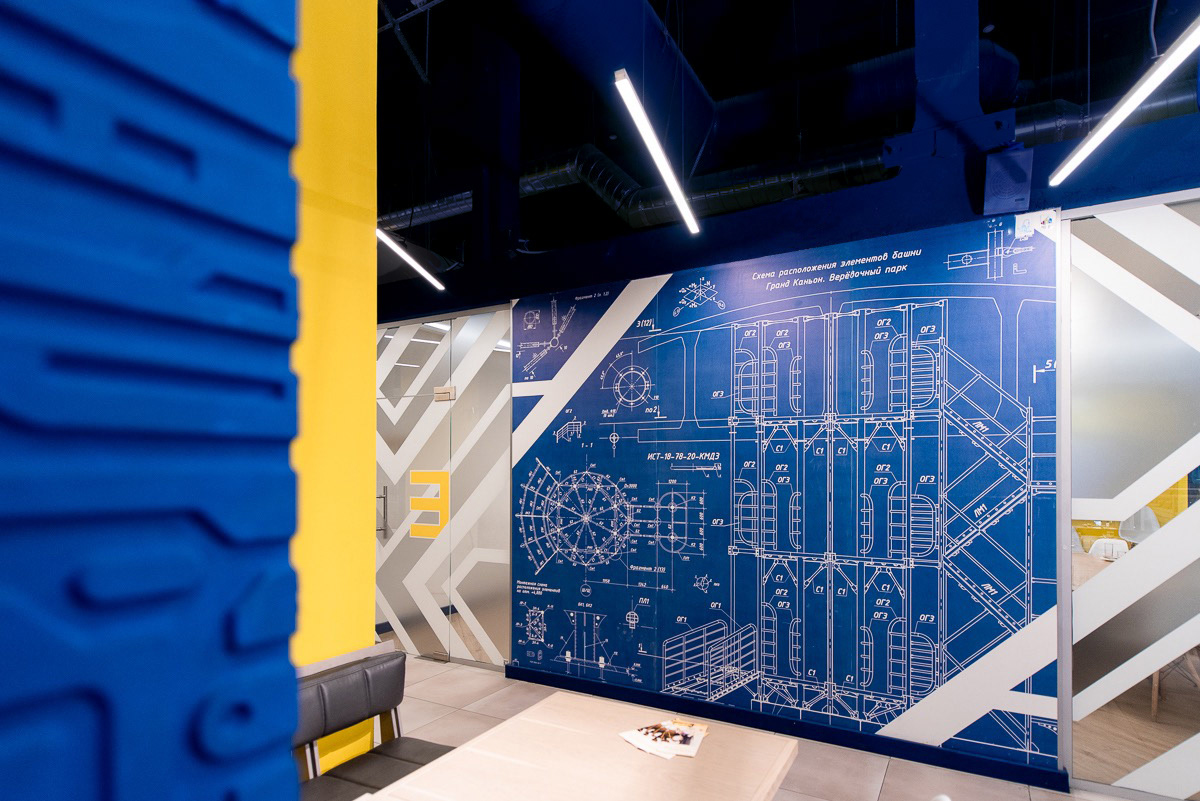
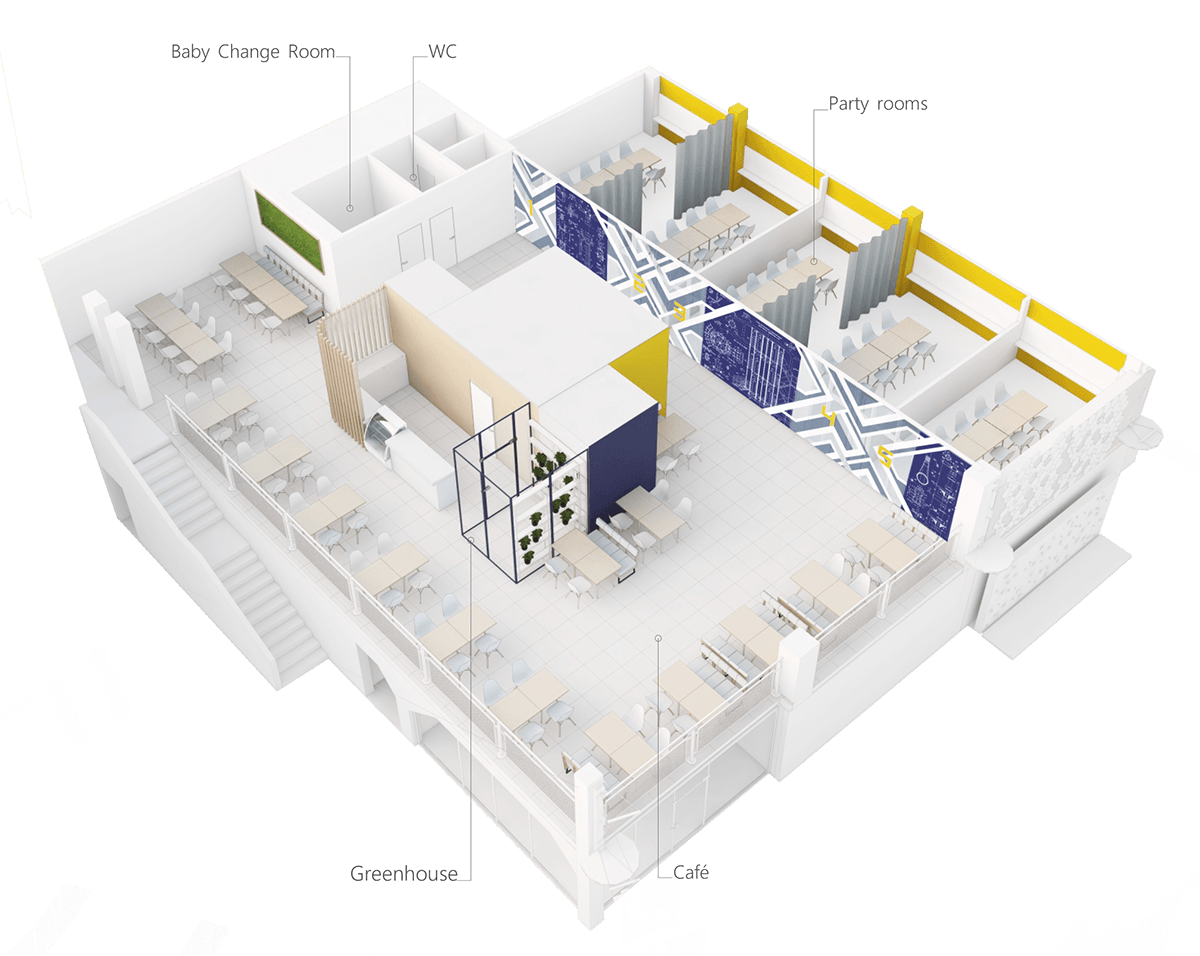
On the second floor of "High City," access is provided through a staircase, where entertainment, dining, and educational elements are harmoniously combined. The spacious cafe, with panoramic views of the entire park, becomes a central hub for relaxation and observation. Its mobile tables accommodate both large gatherings and intimate groups. A striking blue metal and glass structure, known as the "Greenhouse," serves dual purposes adding a touch of ecology by cultivating herbs for the cafe and acting as a visual centerpiece.


Five event rooms, each equipped with trapezoidal tables offering versatile configurations, provide flexible spaces for celebrations. The rooms are of the same size, but two can be combined to create two larger rooms and one smaller room. These combinations can be achieved using an acoustic accordion-style folding partition.
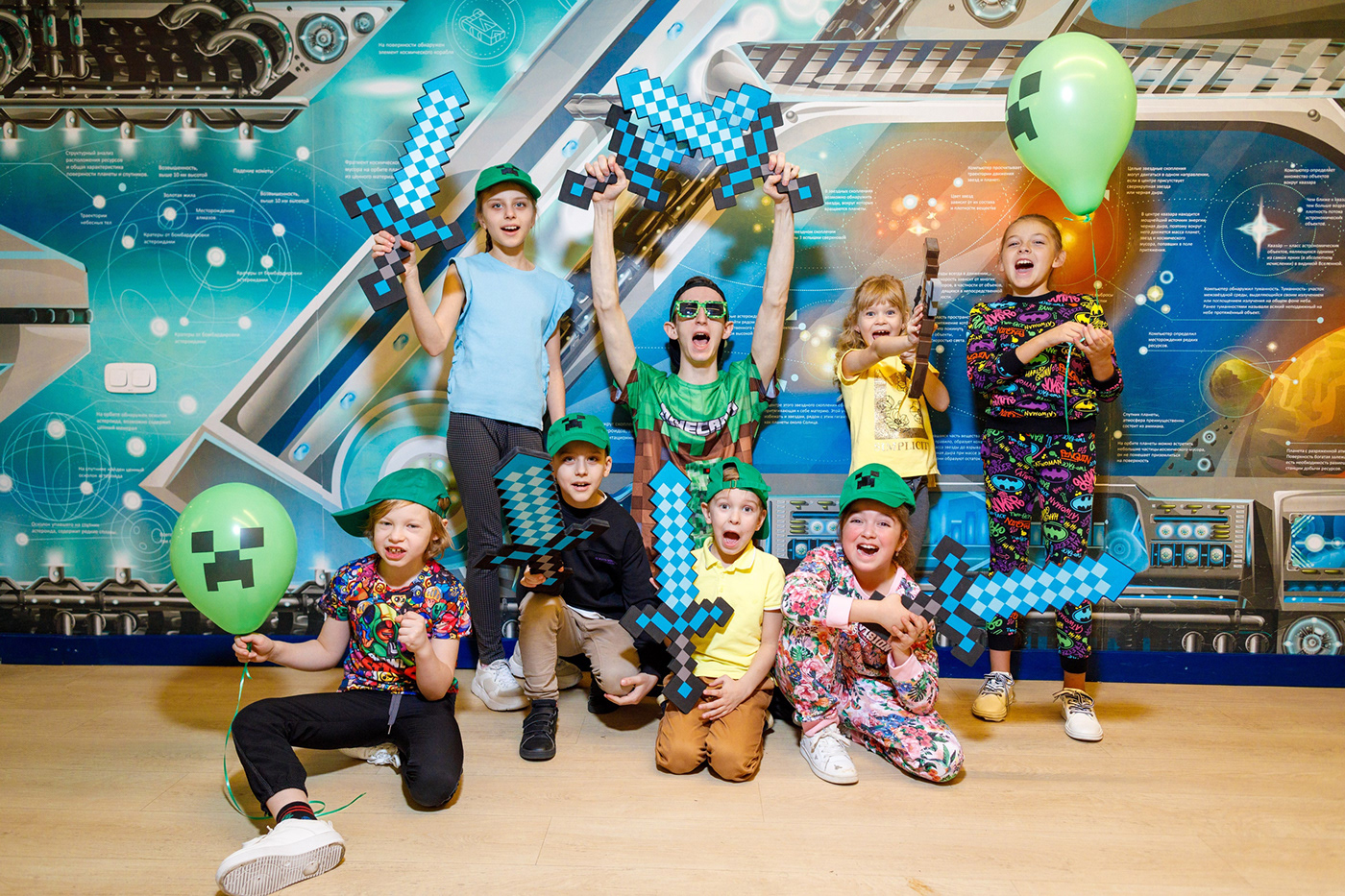



And some photos of the fascinating process of working on the project with warm memories of each participant:
